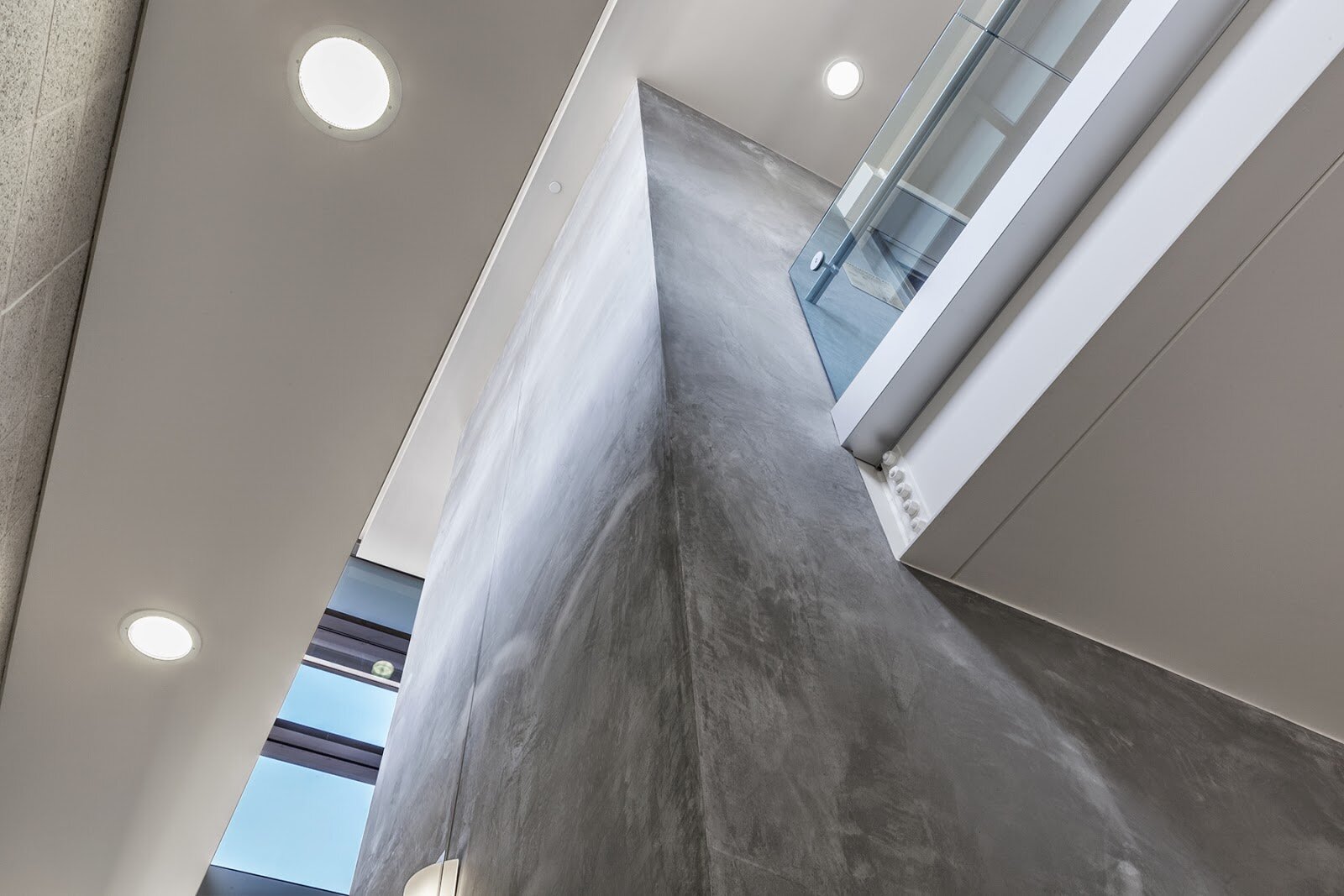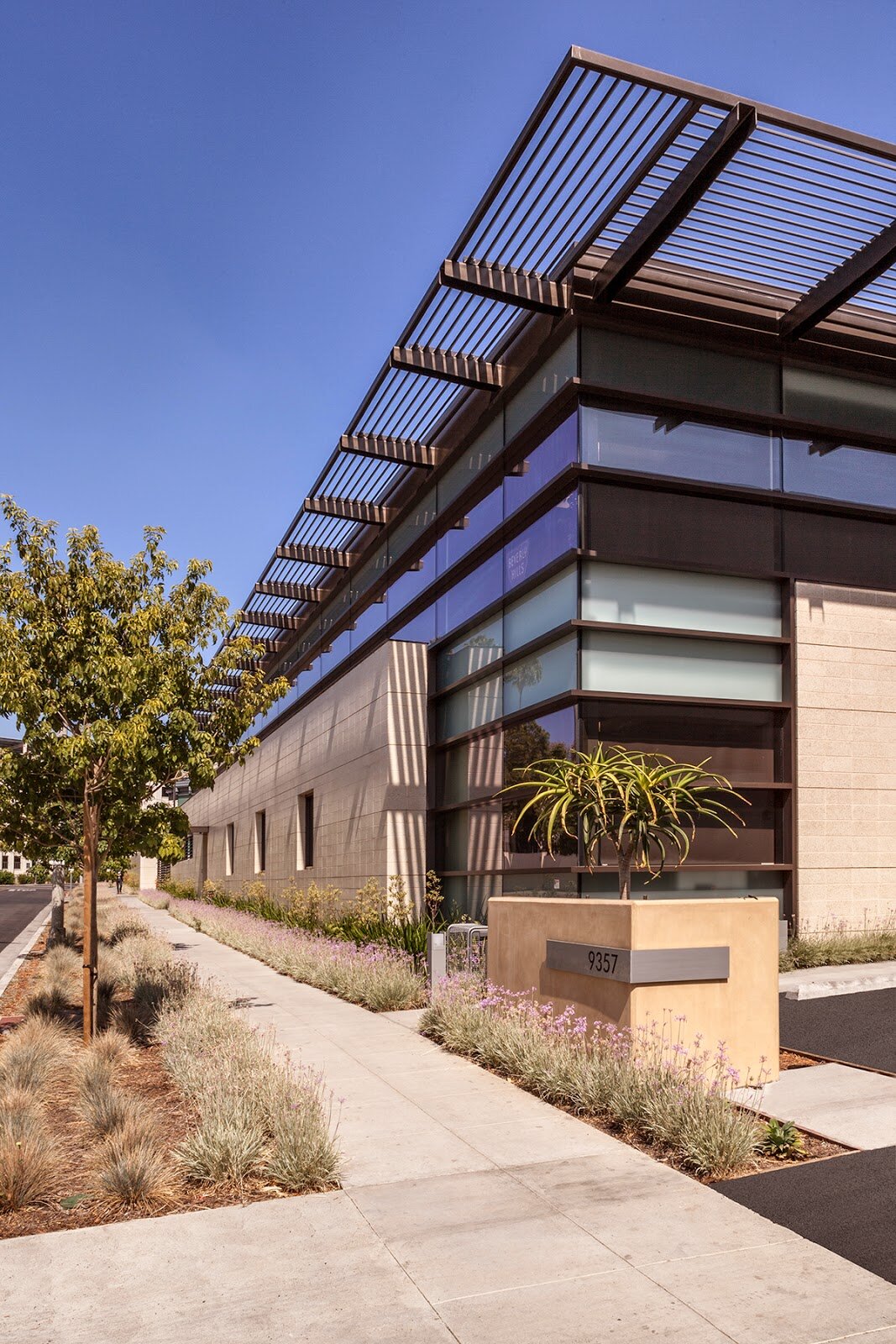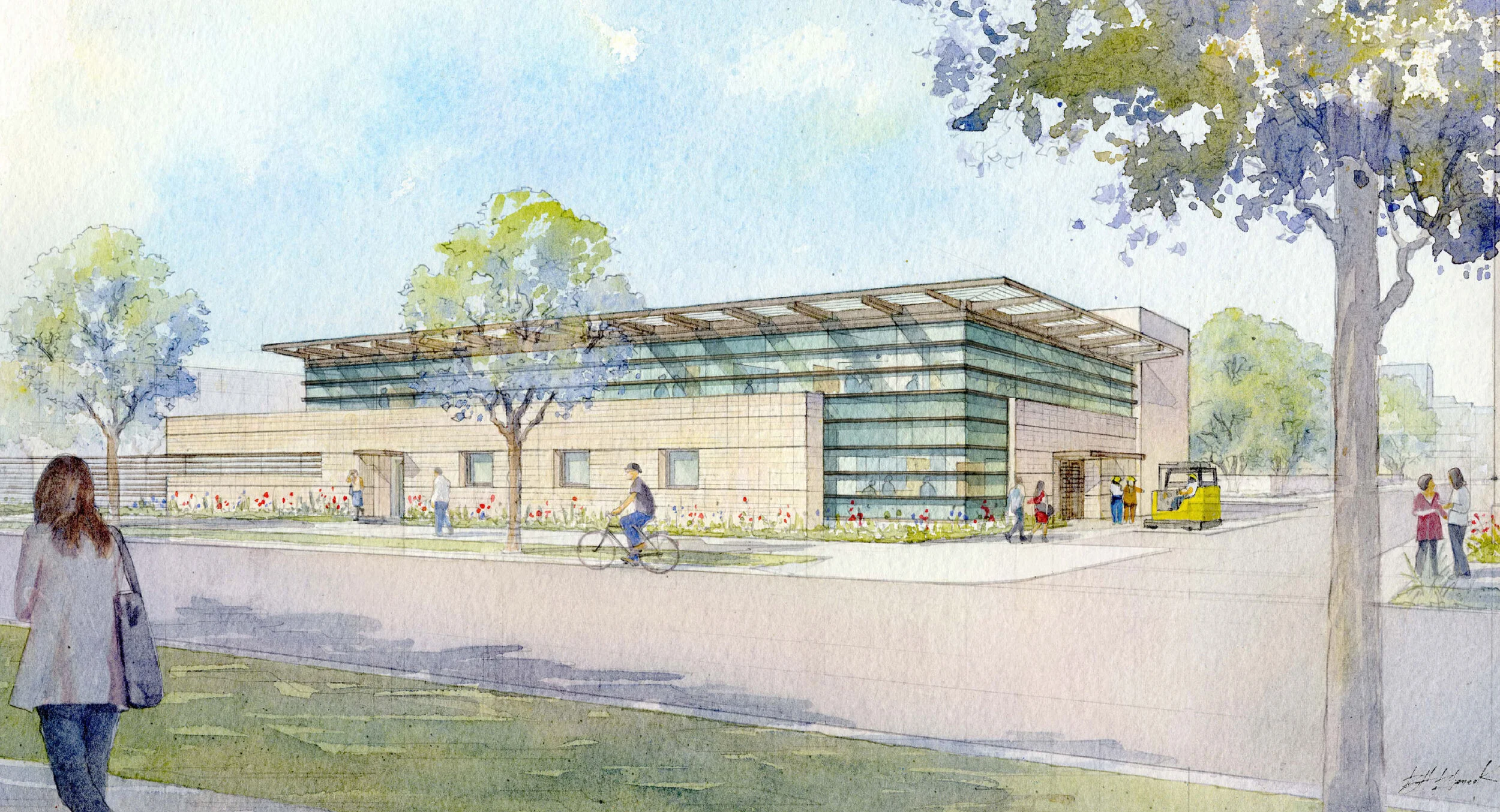City of Beverly Hills Public Warehouse
Beverly Hills, CA
City of Beverly Hills Public Warehouse
Services: Structural + Civil
Area: 21,000 SF
Architect: RTK Architects
2-story 21,000 square foot warehouse facility is an essential services facility that will allow the City’s maintenance and communications departments to operate in case of an emergency or natural disaster. Project also includes constructing a tunnel under a roadway to an adjacent existing garage, and a contiguous 15,000 square-foot maintenance yard.


