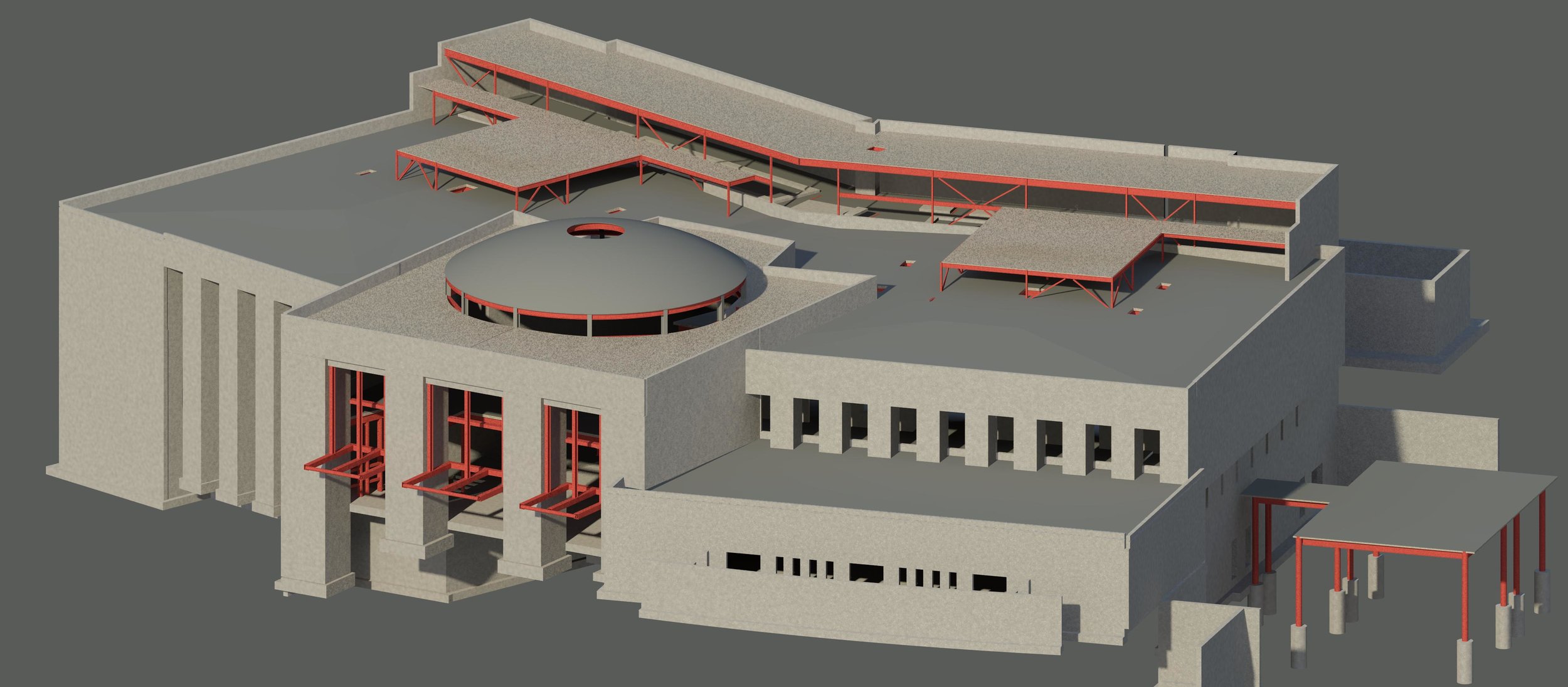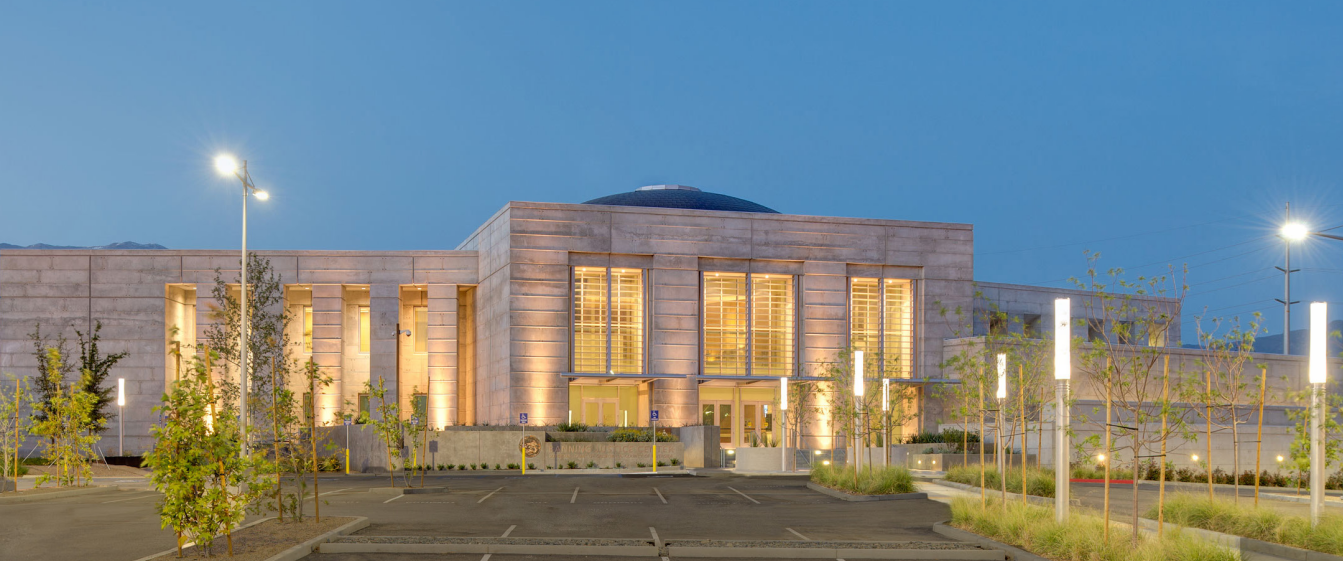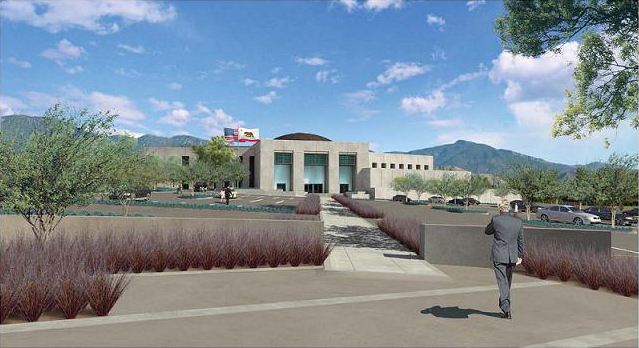Banning Justice Center
Banning, CA
Banning Justice Center
Services: Structural
Area: 61,000 SF
Architect: R.L Binder FAIA Architects, LLP
New two-story courthouse with a basement for Riverside County housing six courtrooms.
Blast design was a requirement for the Banning Justice Center project that is nearing completion of construction. The building was designed per code requirements for gravity and lateral (seismic) loads. However, during the course of the design, we worked closely with a blast consultant to determine areas that required additional strength to withstand blast loads. In some cases, reinforced concrete wall thickness and the amount of reinforcing steel were increased due to these blast requirements. Additionally, some framing member sizes and types of connections (welded instead of bolted) were needed to comply with the blast loading. A localized progressive collapse analysis was also done for blast prone areas based on the Judicial Council of California Trial Courts Design Standards.



