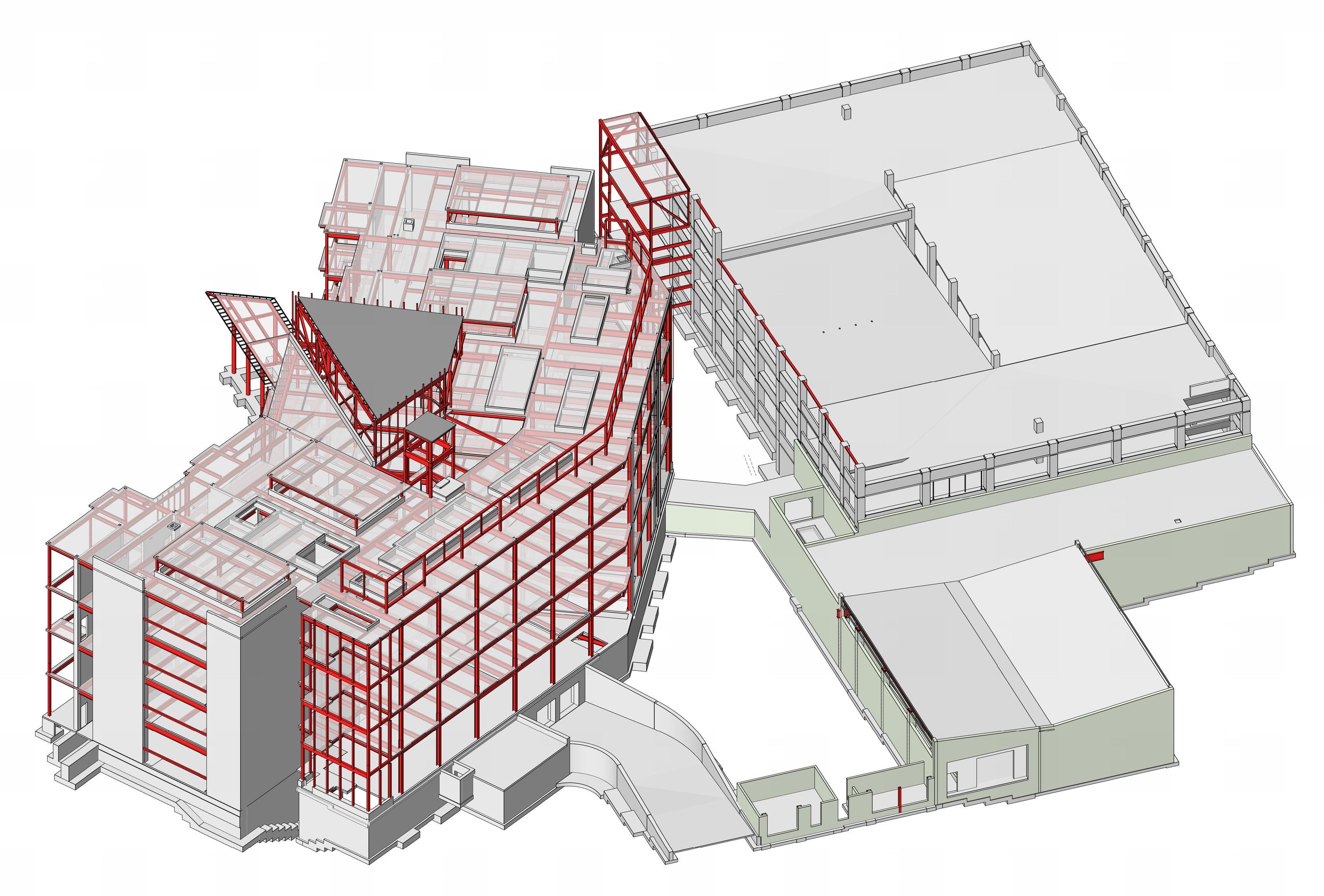Madera Courthouse
Madera, CA
Madera Courthouse
Services: Structural
Area: 111,500 SF
Architect: AC Martin
The new Madera Court House is to be located at the corner of W. 6th Street and Highway 99 in Madera, California. The proposed structure is a four story building above ground, and a one story subterranean parking level. The basic floor plan above ground has an "L" shaped configuration. Near the center of the building, an atrium opening, called the "Glacier", which extends through the floors. There is a three story post tensioned concrete parking structure to the southeast of the main courthouse, rectangular in shape.


