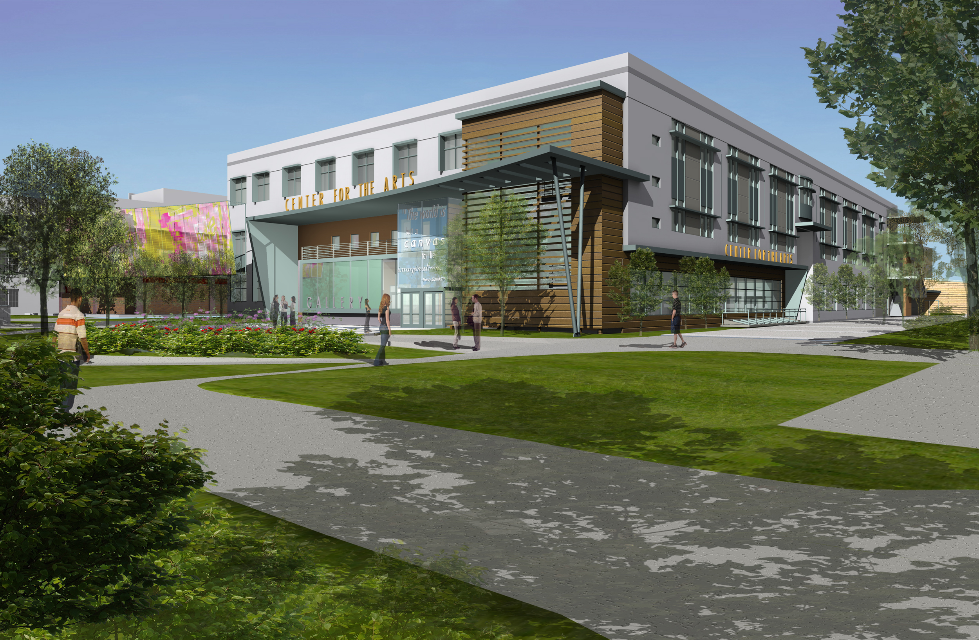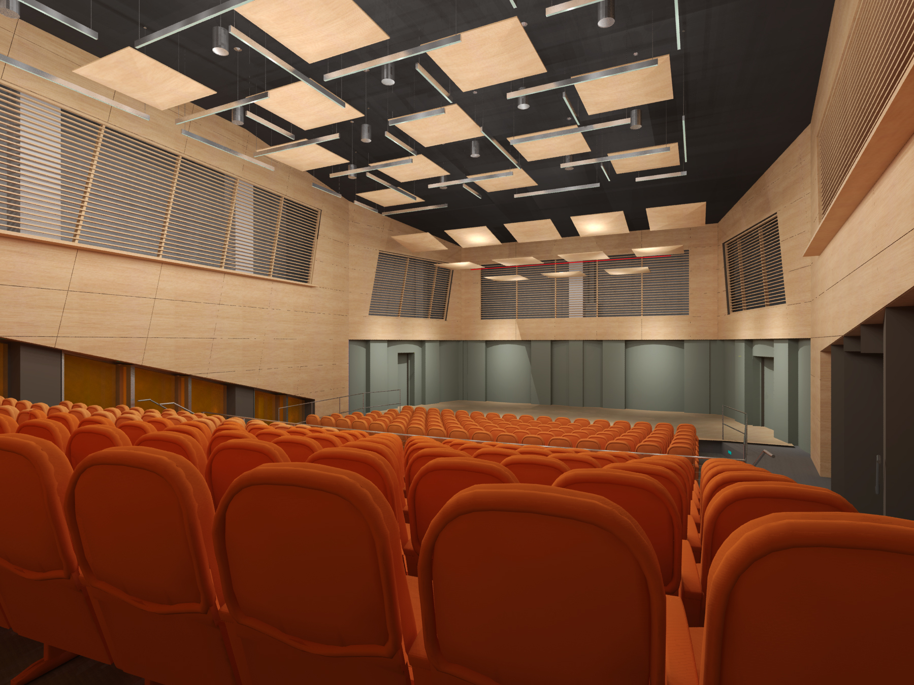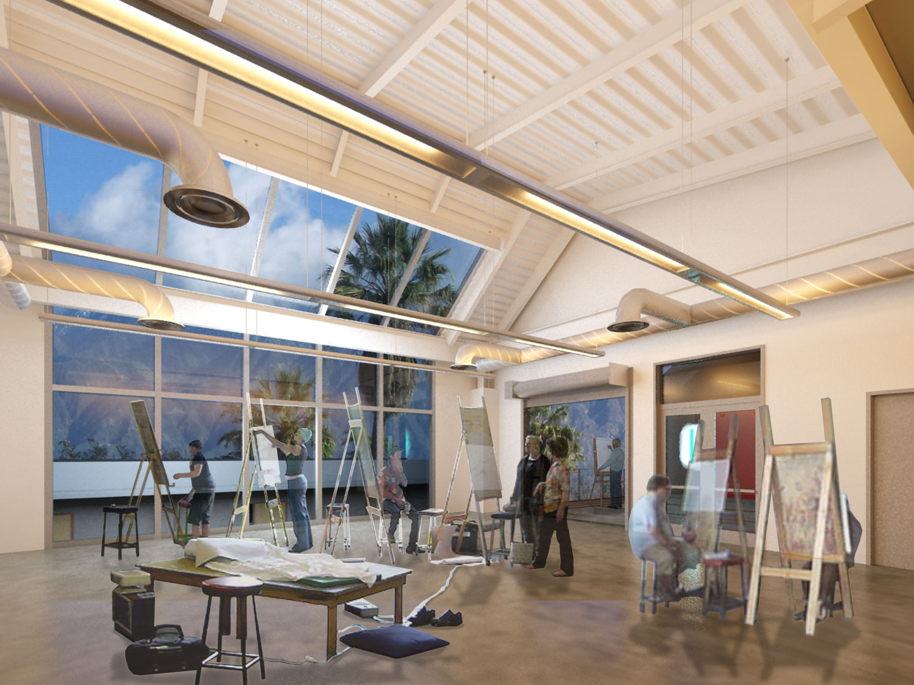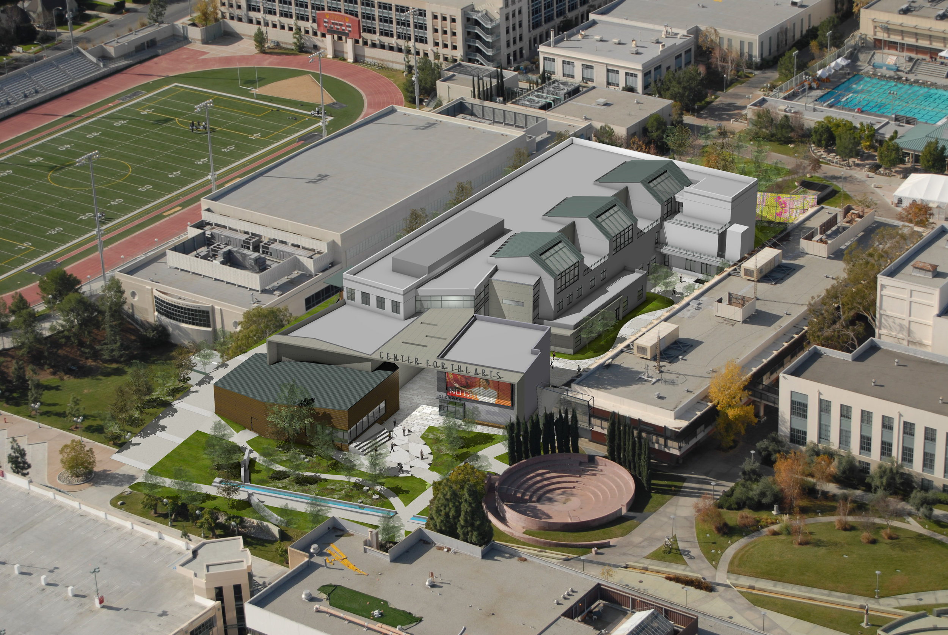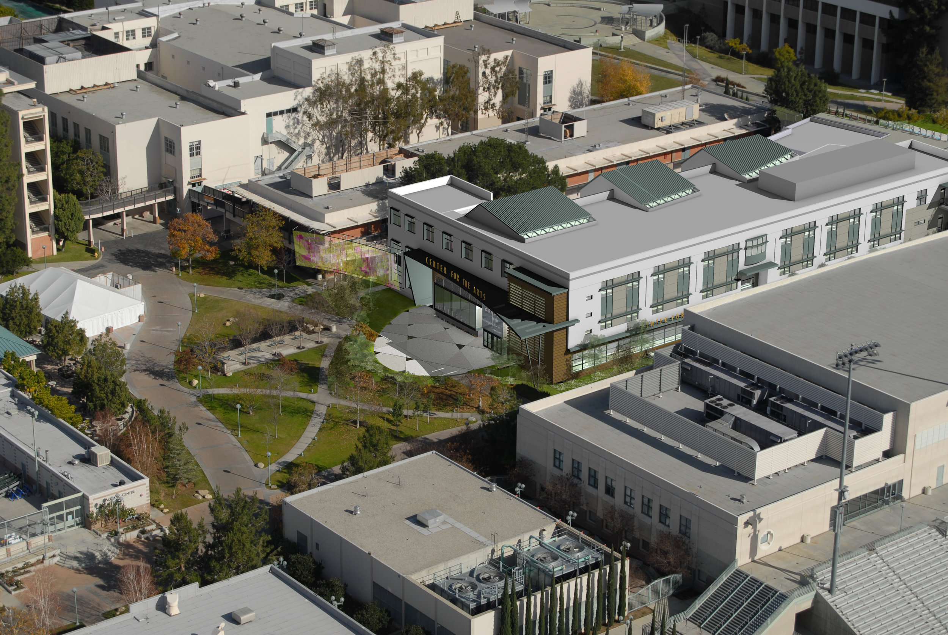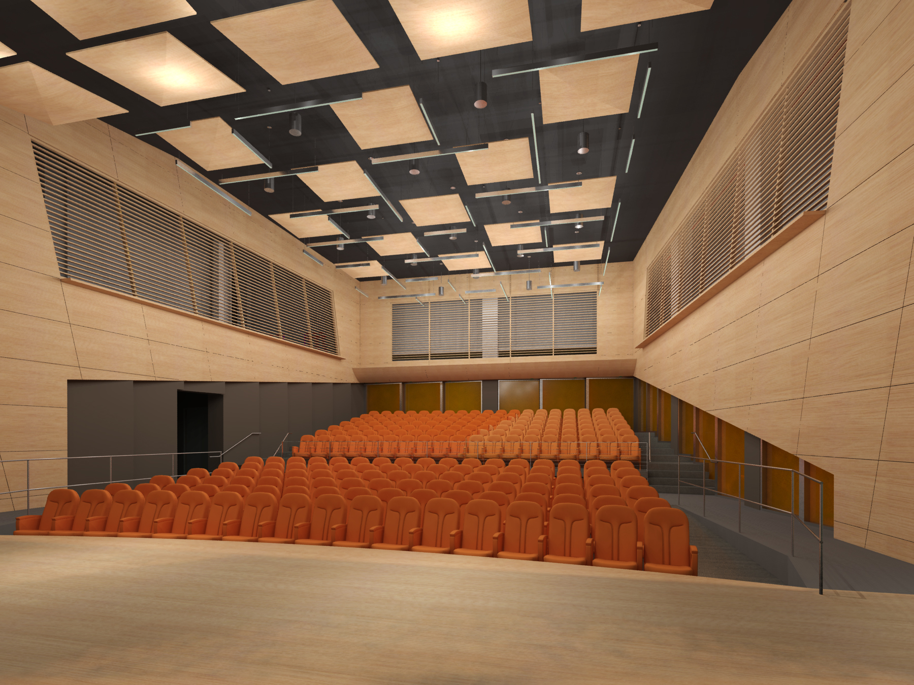Pasadena City College
Pasadena, CA
Pasadena City College, Center for the Arts
Services: Structural + Civil
Area: 87,000 SF
Architect: AC Martin
The three-story, 87,000-SF building program includes a 94-seat lecture hall, 1,200-SF gallery space, art labs and studios, 88-seat Little Theater, 225-seat recital hall, music classrooms, rehearsal spaces, basement level support spaces and studio/labs for jewelry, photography, cinema, drawing, painting, digital, printmaking and sculpture. Due to the cross-disciplinary functions of the building and programmed space, careful consideration was given to acoustical treatment and separation. Brandow & Johnston provided Structural and Civil services.
